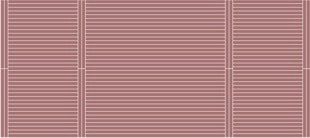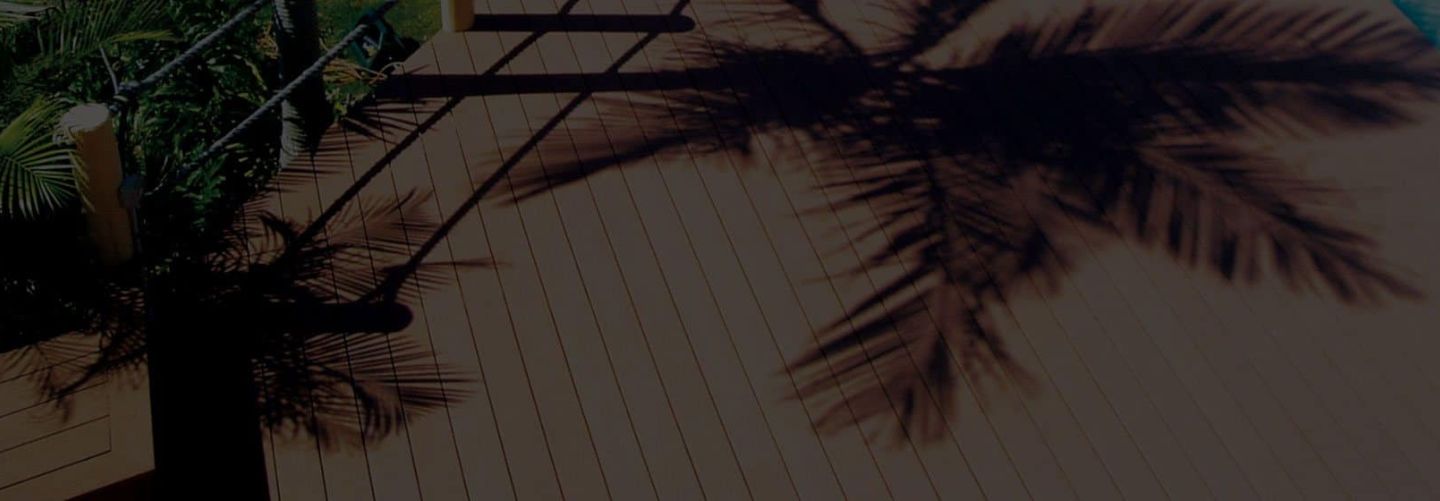
Futurewood Decking Designs
A collection of sample deck plans for your use
4.5m x 4m Deck
Layout A
Deck layout for a simple 4.5m x 4m deck without picture frame or breaker boards.
Download Plan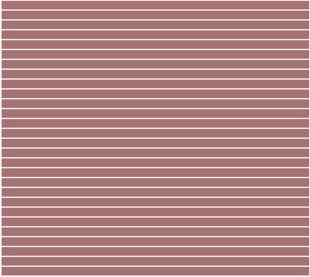
4.5m x 4m Deck
Layout B
Another layout for a 4.5m x 4m deck enclosed within picture frame boards.
Download Plan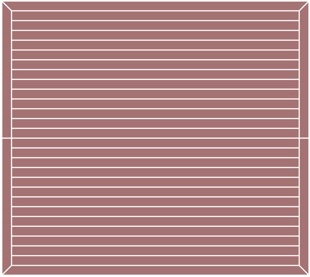
5m x 5m Deck
Layout A
Deck layout for a 5m x 5m deck enclosed within picture frame boards.
Download Plan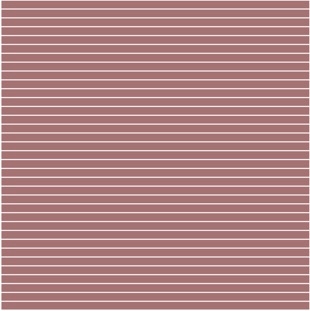
5m x 5m Deck
Layout B
Another layout for a 4.5m x 4m deck enclosed within picture frame boards.
Download Plan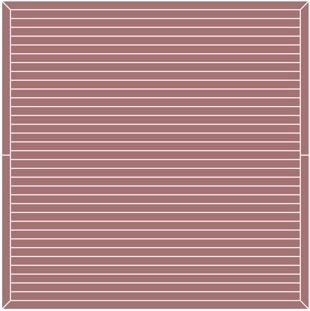
6m x 4m Deck
Layout A
Layout for a standard Futurewood 6m x 4m deck with breaker boards in the center and enclosed within picture frame boards.
Download Plan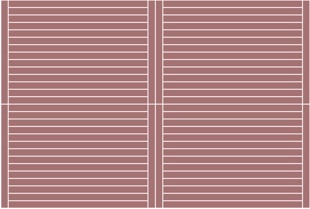
6m x 4m Deck
Layout B
Layout for a Futurewood 6m x 4m deck with double breaker boards on the 2 horizontal edges.
Download Plan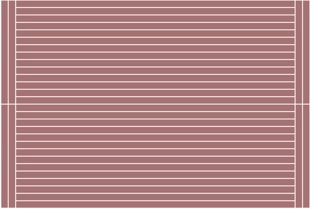
6m x 4m Deck
Layout C
Another layout for a Futurewood 6m x 4m deck with 4 breaker boards in the center.
Download Plan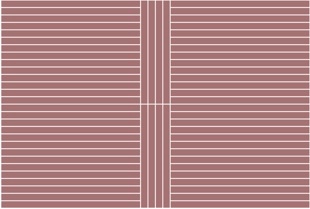
7m x 5m Deck
Layout A
A 7m x 5m deck layout with 2 separated breaker boards in the middle and enclosed within picture frame boards.
Download Plan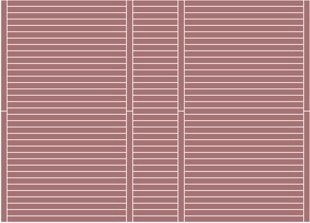
7m x 5m Deck
Layout B
Another 7m x 5m deck layout with breaker boards closer to 2 horizontal edges.
Download Plan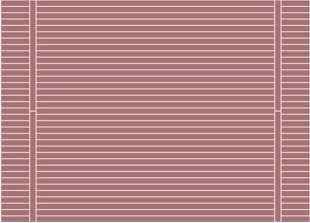
8m x 6m Deck
Layout A
A 8m x 6m deck layout with equidistant breaker boards and enclosed within picture frame boards.
Download Plan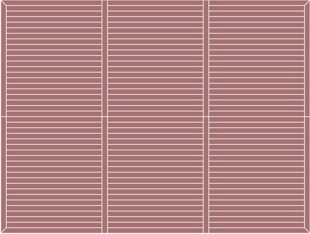
8m x 6m Deck
Layout B
Another 8m x 6m deck layout with 2 separated breaker boards closer to the center and enclosed within picture frame boards.
Download Plan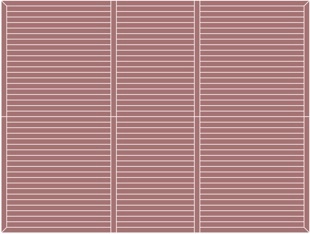
8m x 6m x 4m Deck
Layout A
A L-shaped 8m x 6m x 4m deck layout with a single breaker board and enclosed within picture frame boards.
Download Plan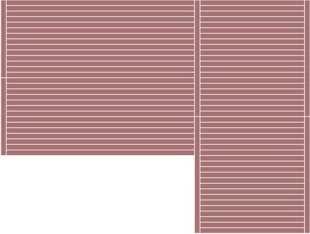
10m x 3m Deck
Layout A
A long 10m x 3m deck layout with a single breaker board in the center and enclosed within picture frame boards.
Download Plan
10m x 3m Deck
Layout B
Another 10m x 3m deck layout with a 2 breaker boards closer to the 2 horizontal edges. No picture frame boards used.
Download Plan
10m x 10m x 5m Deck
Layout A
A L-shaped 10m x 10m x 5m deck with a breaker board in the center and enclosed within picture frame boards.
Download Plan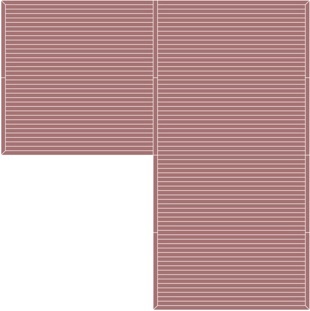
12m x 5m Deck
Layout A
A large 12m x 5m deck with 2 breaker boards each the 2 horizontal edges and 4 breaker boards in the center.
Download Plan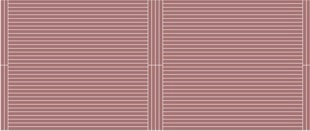
12m x 5m Deck
Layout B
Another 12m x 5m deck layout with a total of 9 breaker boards in the center.
Download Plan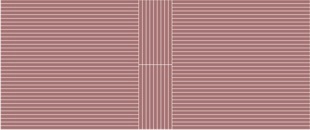
15m x 6m Deck
Layout A
Layout of a 15m x 6m deck with 2 separated breaker boards closer to the center and enclosed within picture frame boards.
Download Plan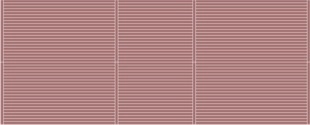
15m x 6m Deck
Layout B
Another layout of a 15m x 6m deck with 2 equidistant breaker boards and enclosed within picture frame boards.
Download Plan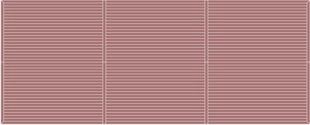
5.4m x 5m Deck
Saver Layout
A low wastage 5.4m x 5m deck layout without any picture frame or breaker boards.
Download Plan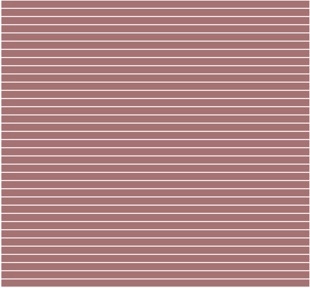
6m x 2.7m Deck
Saver Layout
A longer 6m x 2.7m saver layout with 2 breaker boards in the center and 1 each on both horizontal ends.
Download Plan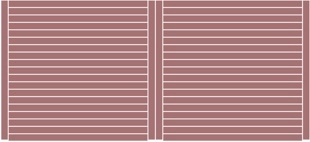
6m x 5.3m Deck
Saver Layout
Another low wastage layout with dimensions 6m x 5.3m, with 2 breaker boards each on both horizontal ends.
Download Plan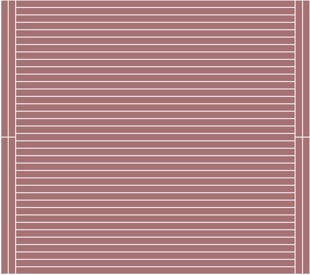
11.2m x 5.3m Deck
Saver Layout
A larger low wastage deck layout of a 11.2m x 5.3m deck with a breaker board in the center and enclosed within picture frame boards.
Download Plan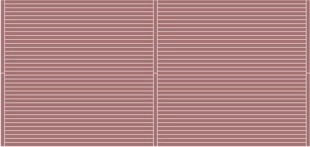
11.5m x 5.3m Deck
Saver Layout
Layout for a 11.5m x 5.3m deck with 3 equidistant breaker boards and enclosed within picture frame boards – Saver Layout.
Download Plan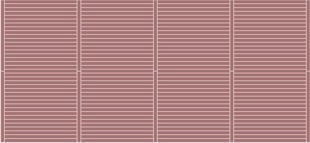
12m x 5.3m Deck
Saver Layout A
Another saver layout for a large 12m x 5.3m deck with 4 breaker boards in the center and 2 each on both horizontal edges.
Download Plan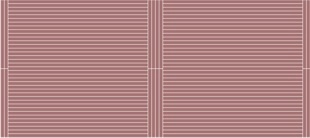
12m x 5.3m Deck
Saver Layout B
Another layout for a 12m x 5.3m deck with 2 breaker boards each on both horizontal edges and again with 2 each closer to both edges.
Download Plan